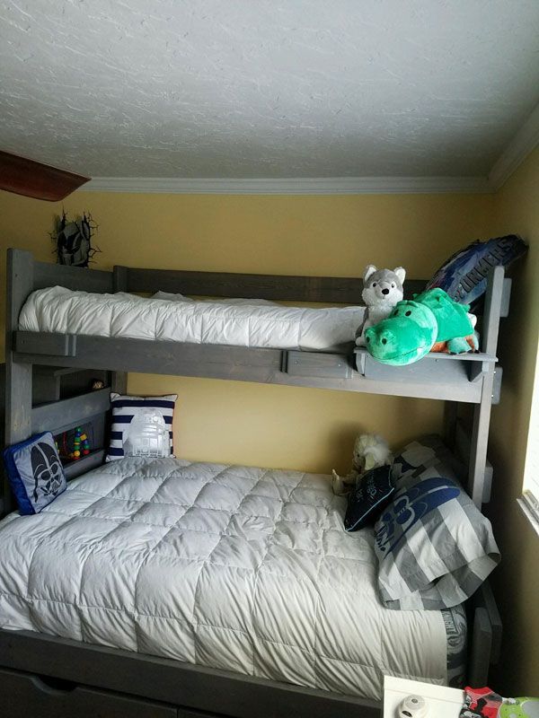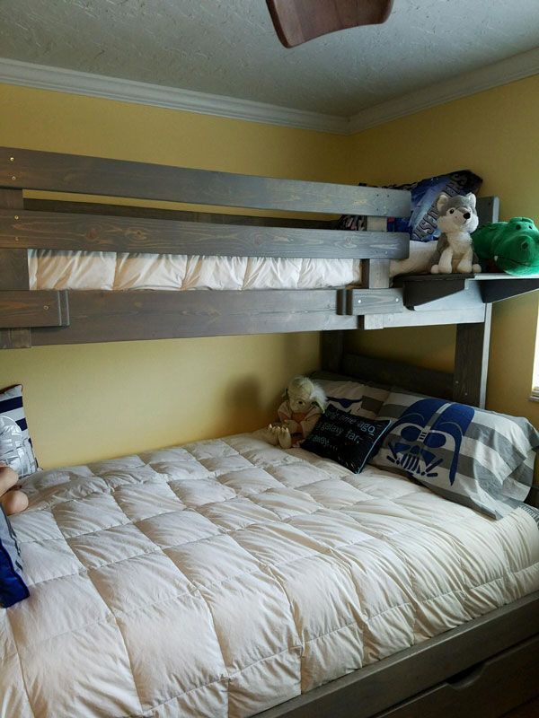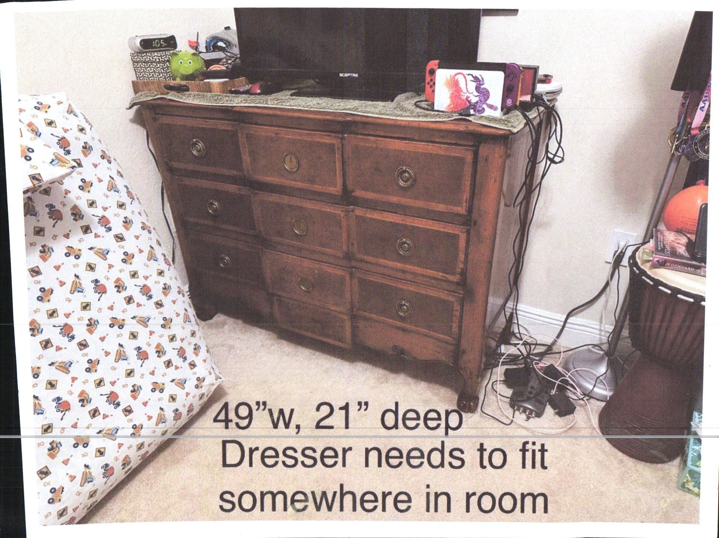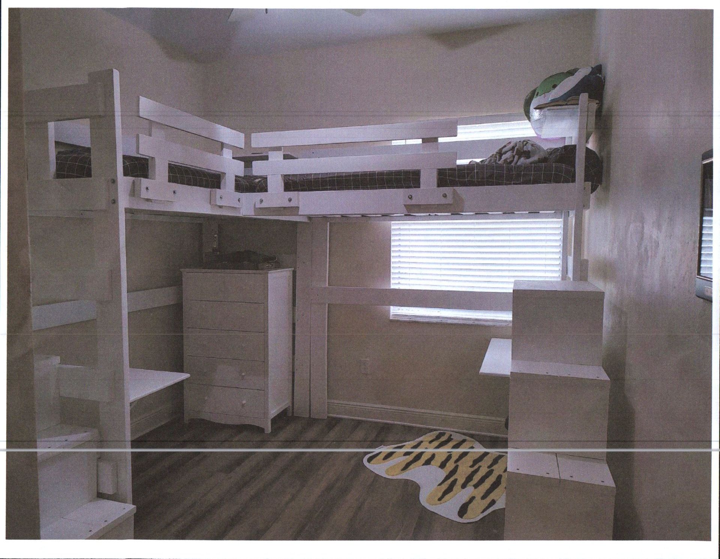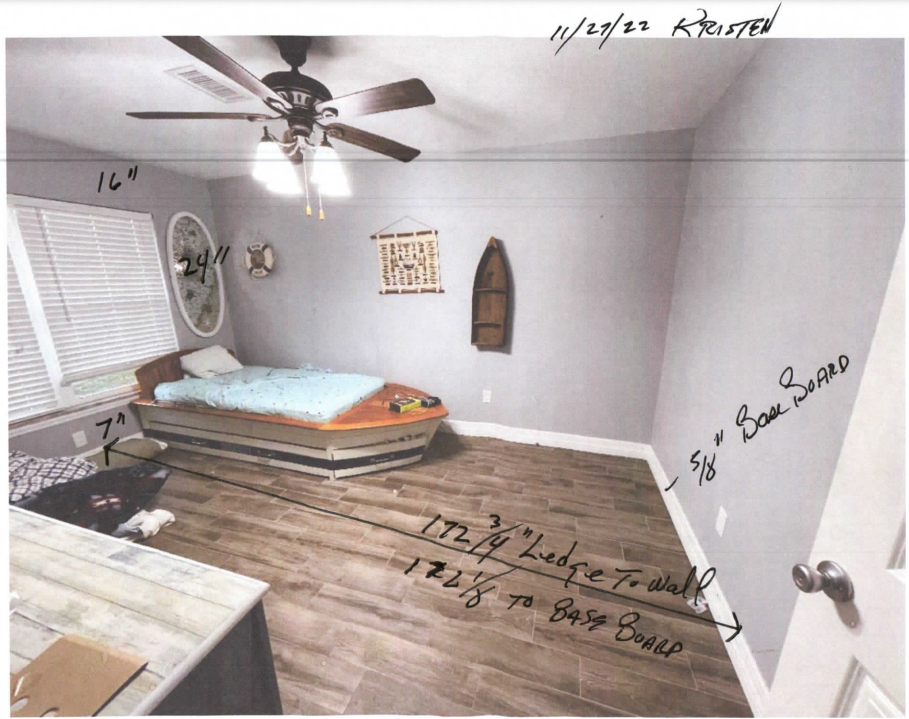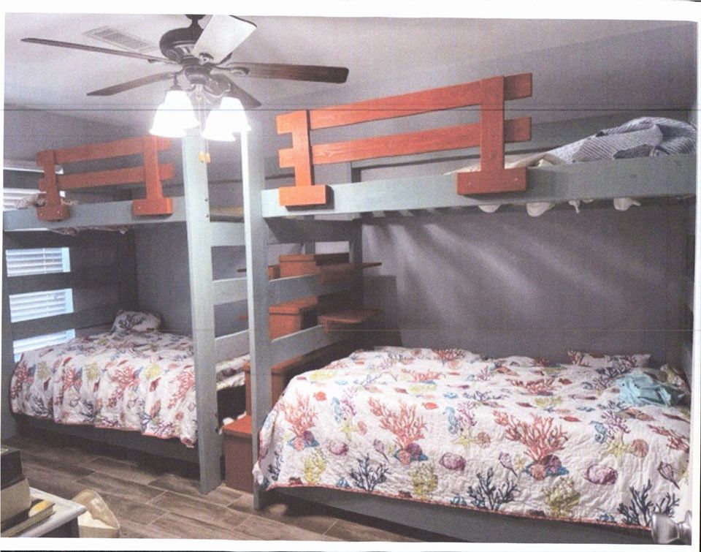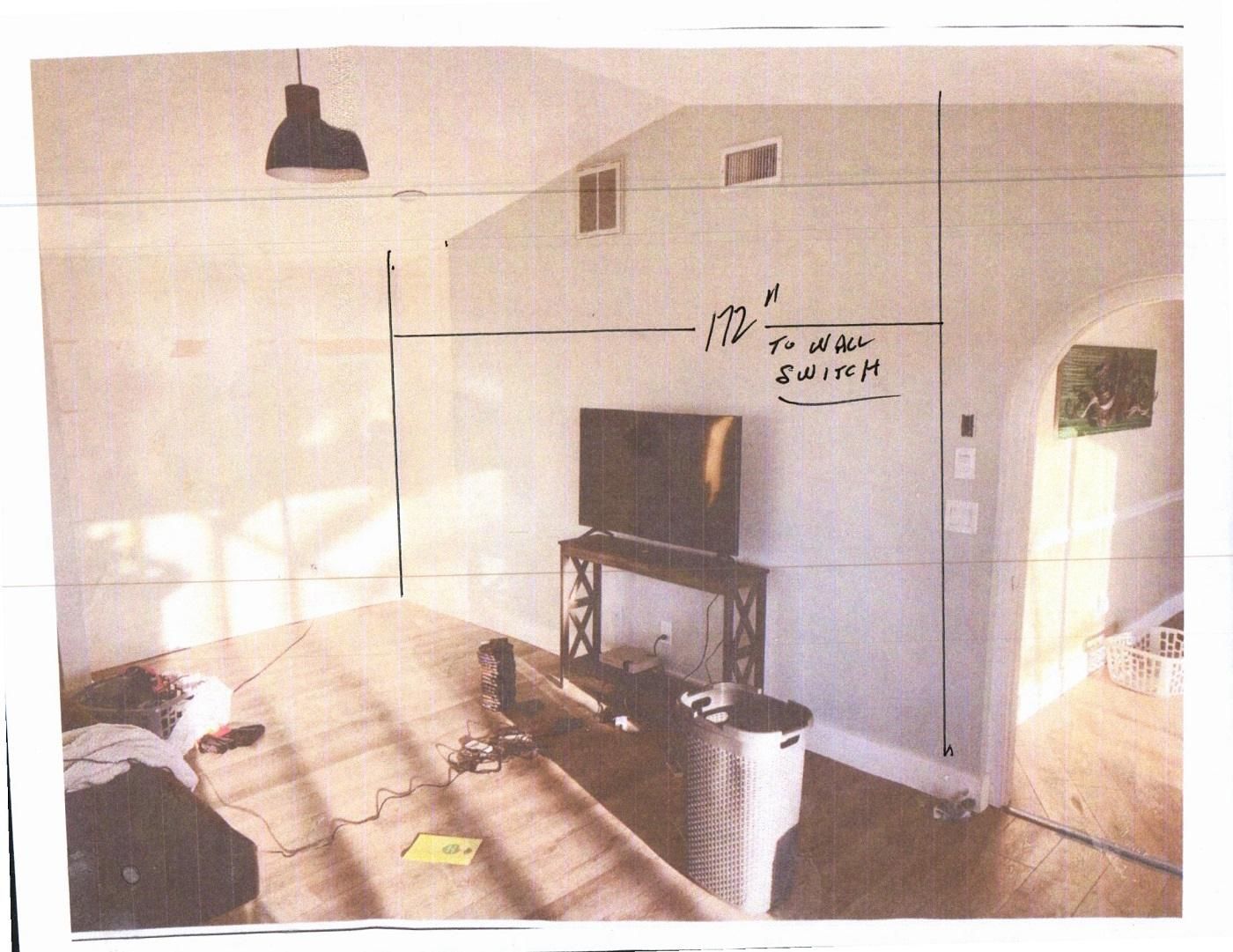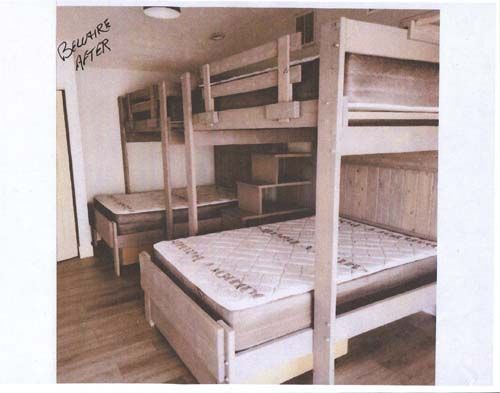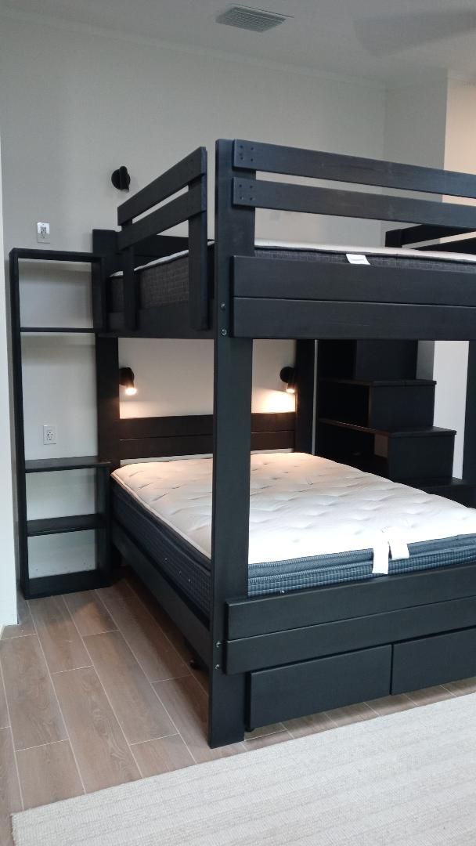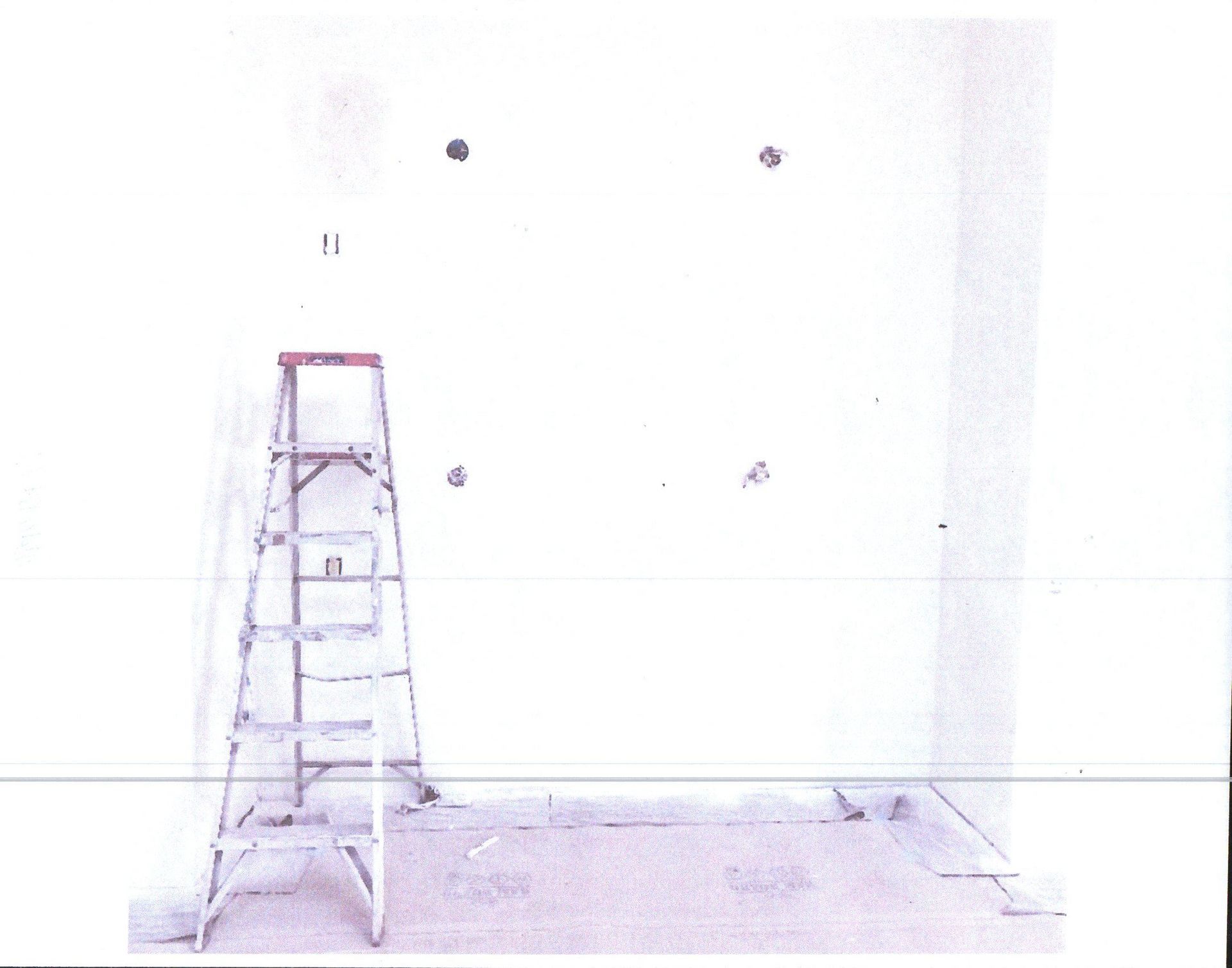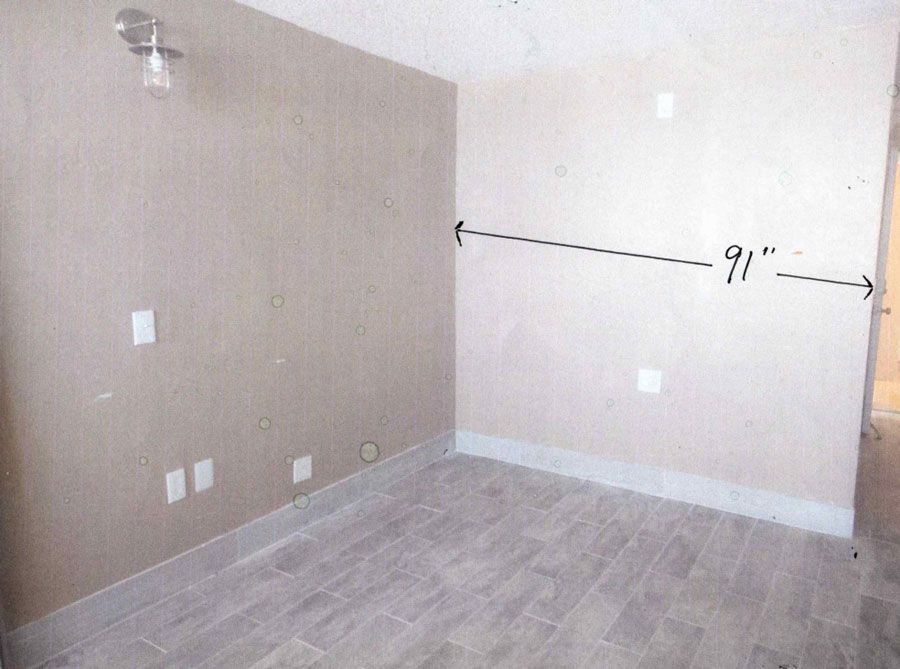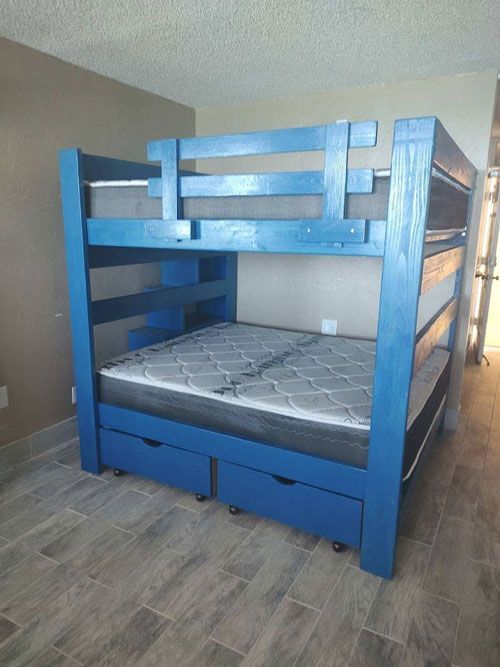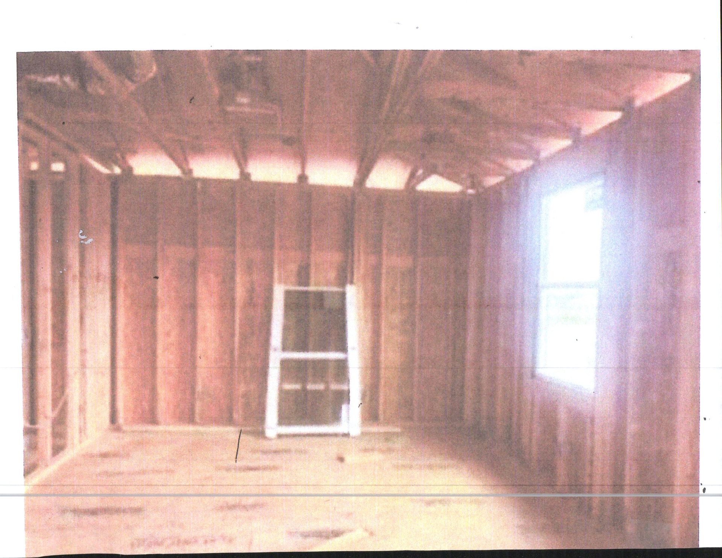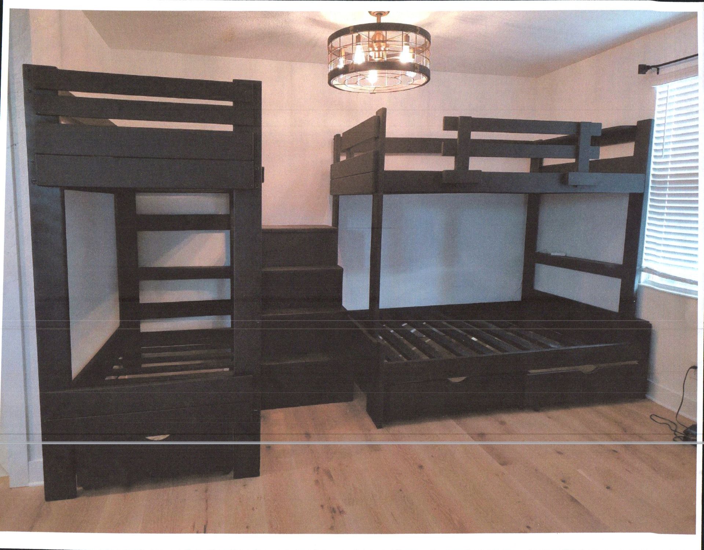Built to Last
Building Custom Made Bunk Beds
Lift the safety rail off, make the bed then replace it
A bunkbed requires safety rails on both sides of the top bed to prevent rolling out of bed. The problem is the top of the safety rail is 72" off the floor which presents a real challenge to make the bed. We make a lift off safety rail, lift it off make the bed and return it so you can make the bed while standing on the floor. Moms love it.
The Advantages of Custom-Made
Living in Florida frequently attracts friends and family visits and you have limited space. The room you work in, the room you work out in and the room your guests sleep in can all be the same room with custom made.
With the cost of everything these days, Motel, and Hotel rooms at $300 or more a night and hamburgers at $9 to $15 we find many people are very interested in finding the space or a way to accommodate them with a place to stay during their visit. The problem is there is no place for them to sleep.
Often a room could make a home office and an additional place to sleep. If it lacks a closet, we can include a small closet as part of a bunk or Murphy bed and all on the same wall, another space saver.
Following are examples of how 888Bunkbed has helped people solve those problems in spaces they never considered as the space they could use. We custom make what you need for the space you have including delivery and set up and we can include the mattress to save you money.

Friendly and Result-Driven
"If you are looking for some awesome, knowledgeable people to work with, these are the guys I highly recommend. Their friendliness and result-driven approach is what I love about them."
— Misty D.
Our custom made gives you what you want
Grandparents are raising two grandsons 12 and 14 and the available bedroom is too small. The room is 10' X 12' and they have found 2 beds, dressers, 2 desks, chairs and other furniture and enough space for boys to be boys it is very cramped and has limited floor space.
We designed and built two loft beds that opened most of the floor space because the dressers, desks and most of the furniture are under the beds with enough headroom so they can use the entire room.
We added stair storage units to reach the lofts, which also gave them the additional storage space they wanted, and they required very little additional floor space. Each bed has a headboard storage shelf as a place to set stuff. remote, cell, laptop, book etc.
Similar problem? The design and quotes are free and we deliver. RJ 727-433-4653, call or text.

"Customer has 4 extra-long twin mattresses, each 80” long, that she wants to use in 2 twin-over-twin XL bunk beds, and wants a stair with storage between them for the top bunks.
A twin bunk bed XL frame is 84” long, so 2 of them require 168” of space, add the 15” stair and she needs 183” and the wall she has is 172”. Not a big problem, but the only frames she can find in stores and online are the standard 84” and she does not want to buy new shorter mattresses.
See the attached photos, we found a way to build 2 twin-over-twin XL bunk beds to fit the 172” space with the stairs, and she could use the mattresses she had.
If you have similar space issues, give us a try! A plan and a quote are free."

This customer called from Ohio and had just purchased a waterfront property in Bellaire Beach, FL. He tells us he wants a bunk room that will sleep as many people as possible, as he has a large family and expects all kinds of visitors
His problem is that the wall he wants to use is only 172 inches long, otherwise, he will be blocking the wall switch and part of the door to the next room. He has been unable to find anything that will work because of that limited space.
We build 4 full-sized beds, which will easily sleep 8 people. Two full-sized loft beds with two standard full beds that fit underneath the lofts. We also gave him much-needed storage with the large drawers under the ends of the beds, and stair storage between them. It all fit very nicely in the 172-inch space.

Customers have a small area and want a Full over Full bunkbed with a stair storage and small bookcase on a wall where they had installed outlets and wired for lighting, and they did not want them blocked.
We designed the bunkbed without blocking outlets or lighting with the stair storage and a small bookcase and placed the shelving with 2 of the shelves at mattress top height for both beds that could also be used as nightstands as a place to set things.

Our customer in Seattle, Washington purchased a condo in Daytona, FL with limited space and wanted a Queen over Queen bunk bed for guests with a stair storage unit at least 15” wide. The problem was his wall is only 91” and he did not want the bed to extend past the wall because it would block the entry to another room.
A Queen mattress IS 80” long and 60” wide and with the 15” stair his project needed 95”. We explained most people want the Queen mattress because it is 60” wide and they don’t really need the entire 80’ length.
If you look closely, we designed and built the bed, so it required only the length of the mattress with no framing in the way. We had 2 - 60” x 74” quality Queen mattress built so the 74” mattress and the 15” stair required only 89” so it did not block the entry of the adjoining room.

The customer wanted a Queen over Queen bunkbed on the left wall and a Twin over Twin bunkbed on the window wall for their loft guest bedroom. The issue is it would block the window which she did not want to do. We designed and reversed the beds with the Twin over Twin on the left wall with a large storage drawer at the end.
A Queen over Queen bed on the window wall would also block the window so we built a Full over Queen with 2 large storage drawers that fit nicely and did not block the window.
We included stair storage between the beds to allow access to the top bunks plus additional storage to fill the open space between the beds.
Now the guest bedroom would sleep up to 6 people on a 153" wall and provide a ton of storage and no clutter. Try getting this done at a store.

